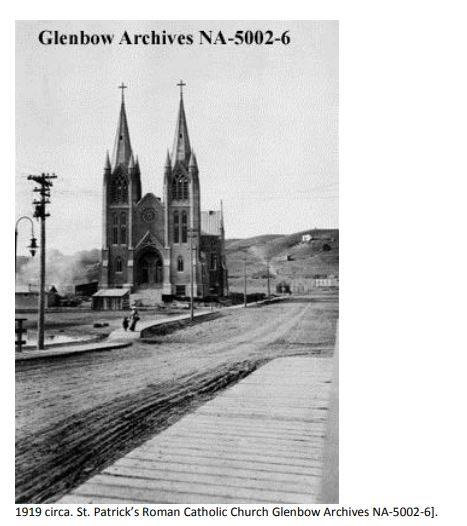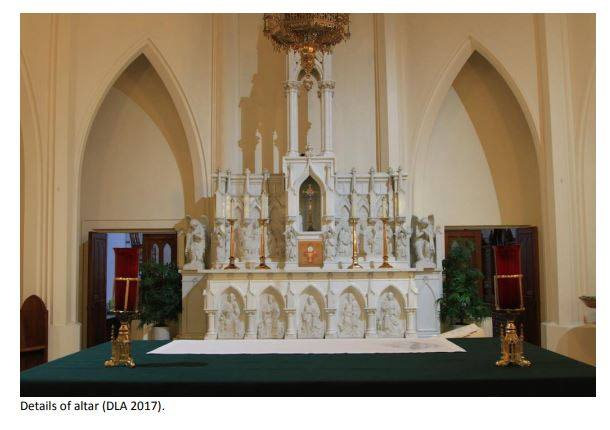St.Patrick's Roman Catholic ChurchThe St. Patrick’s Roman Catholic Church stands tall with its 170 foot gothic tower, and is said to be one of the finest examples of Gothic Revival architecture in all of North America. Its design was inspired by the medieval cathedrals in Europe. The construction of the church in 1912, called for challenging and novel building methods and resulted in a triumph of engineering-science for the time. This task required a continuous pouring of concrete, from the bottom of the foundation to the top of the highest cross which was achieved by a large motor-driven concrete mixer connected to a tower elevator. The concrete was hoisted by drum-and-cable and delivered to any part of the wall by large conveyor pipes. In 1912, all of this was achieved without the benefit of modern transit mix or concrete pumps. In 1932, a false ceiling of wood was installed in the church because of the extraordinary height of the Gothic interior, and consequent heating costs. The magnificent, round rose windows on the east and west sides of the church were imported from France and were installed as recently as 1955. The new copper roof is part of a restoration program which started 1979, as are the solid oak doors gracing the entry. St. Patrick’s Roman Catholic Church was designated a national historic site of Canada in 1990. Source: StPatsCatholicChurch.com and Historic Places |



